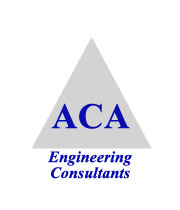|
ACA Engineering Consultants have undertaken the Structural Analysis of straight flight, spiral and helical staircases for Canal Engineering Ltd., Nottingham. |
| Modern staircase architecture provides a significant challenge to structural analysis. A staircase is no longer simply a means of passing from one level of a building to another. They have now become an integral part of the architecture of the building, intended to complement the aesthetic features of the surrounding structure. |
| The current trend is to provide a minimalist look to the staircase, which means that usually the positions at which the staircase is attached to the remainder of the fabric of the building are kept to a minimum. At the same time it is vital to ensure that the staircase remains sufficiently stiff and has adequate strength to ensure that it experiences neither excessive deflexion nor vibration. This is vital to the "feel" of the staircase when it is in use. Added to this is that staircases are now constructed from a mixture of materials. Stainless steel, structural glass, timber and stone or marble all are used frequently in the construction of a modern staircase. |
| Given all of these aspects it is vital that the structural analysis is performed as accurately as possible, to ensure that the static and dynamic behaviour of the staircase is faithfully represented in the analysis. To this end all of the staircases shown have been analysed as non-linear structures, using tension- or compression-only elements where necessary, to mimic the correct interaction between the individual staircase components and between the staircase and its supporting structure. In addition it is usual to carry out a linearised modal analysis of the staircase, to ensure that its natural frequency is sufficiently greater than any potential footfall frequency. This avoids any unwanted vibration in the staircase, when it is in normal use.
|
|
A helical staircase for the new Nottingham flagship store Hugo Boss. Painted Steel with structural low iron glass balustrade. Stone treads and a powder coated slotted steel handrail. A large bespoke spiral staircase; 4.5 metres in diameter, 12 metres tall, serving three floors for the Republic store, Leeds. Steel staircase with low iron glass balustrade. Timber treads and landings and stainless steel handrail. A stainless steel spiral staircase with glass treads and low iron glass balustrade. Satin polished stainless steel handrail and timber mezzanine flooring. Hargreaves-Lansdown, Bristol A domestic staircase that has been manufactured using laser-cut profiled steel stringers, combined with suspended half-landings, and then finished with oak. The glass balustrade has been mechanically fixed to the stringer then cloaked with a rebated/mitred oak fascia. An impressive helical staircase in the Jersey office of International Corporate and Finance Law company; Ogier. The staircase banister and the balustrade around the top of the stairwell has been made from 12mm thick steel plate. Grey stone treads. The upper floor needed to be decked out with architectural steelwork; creating a circular opening strong enough to support the load of the floating staircase. |
|



